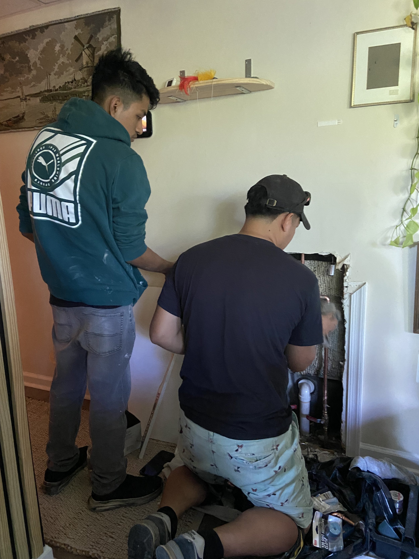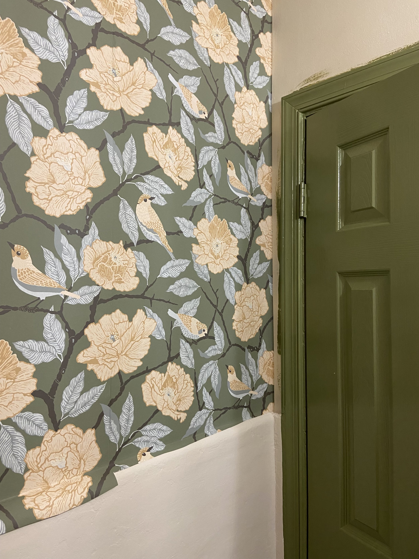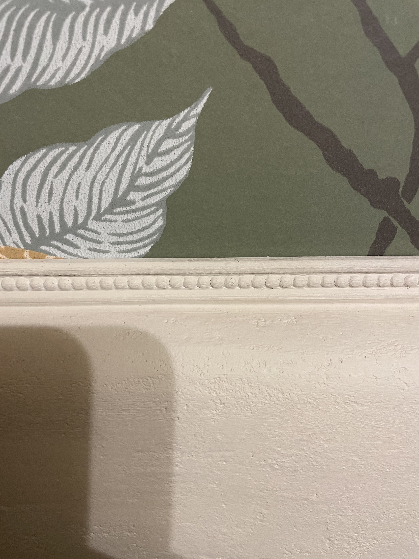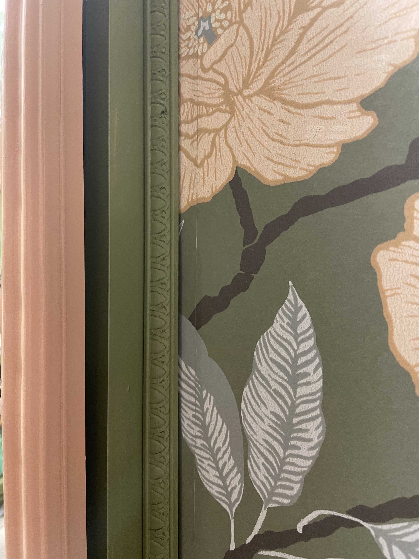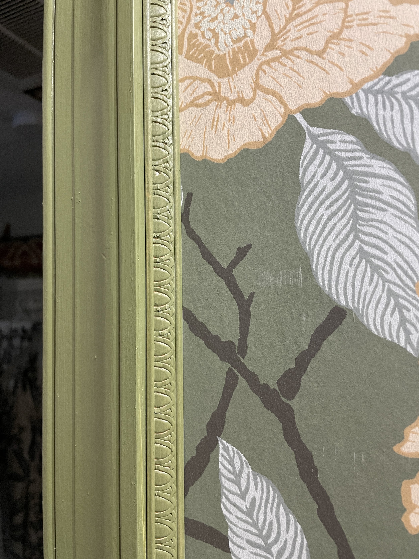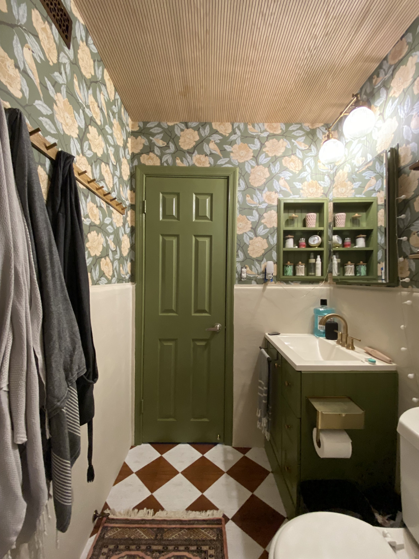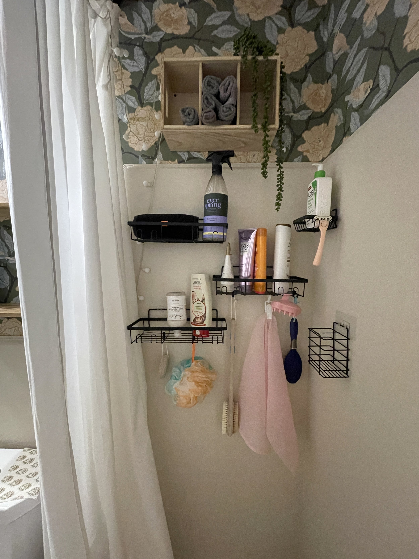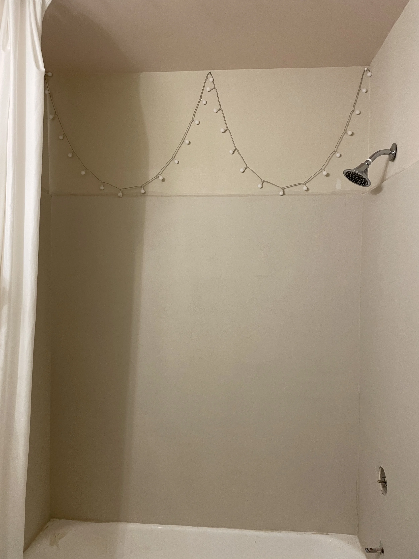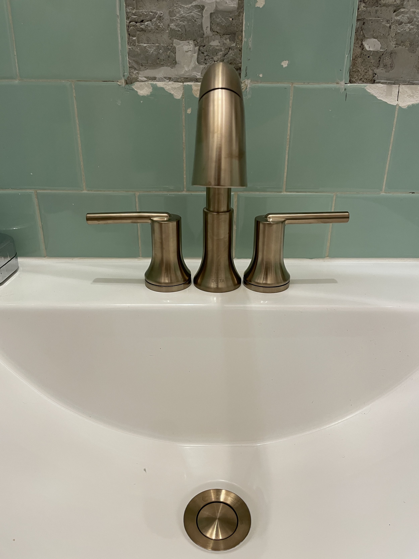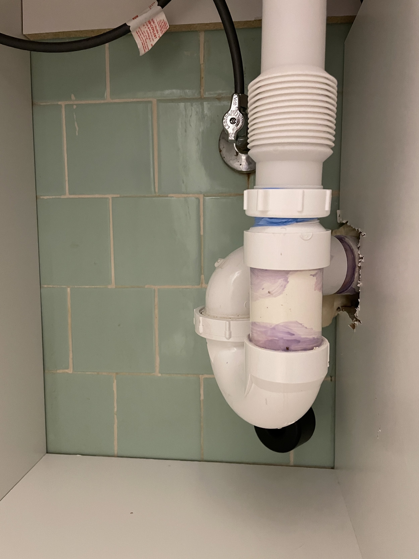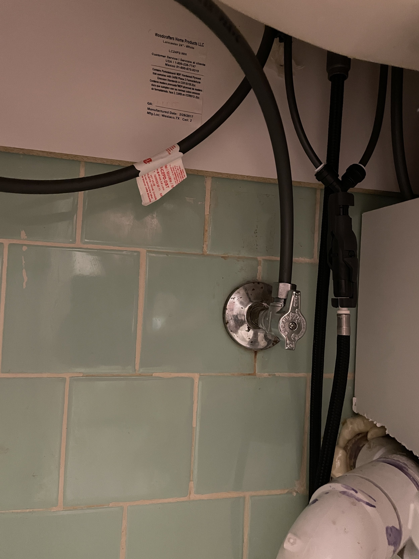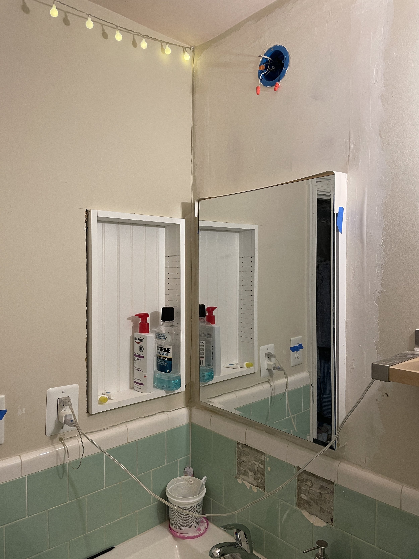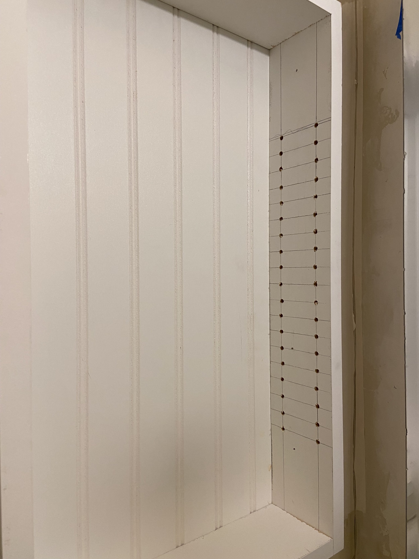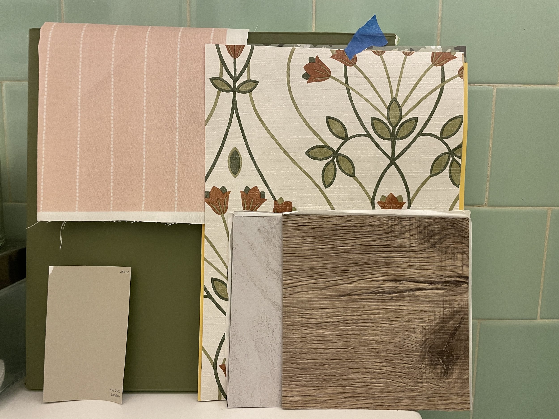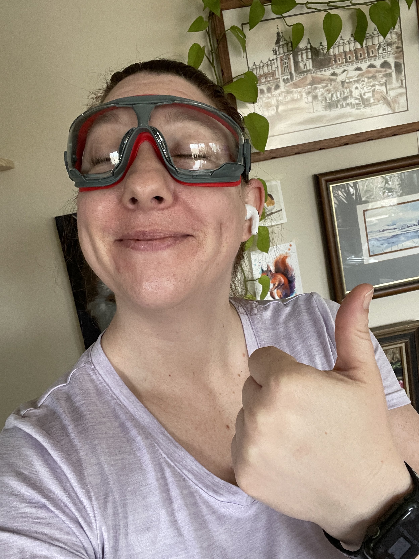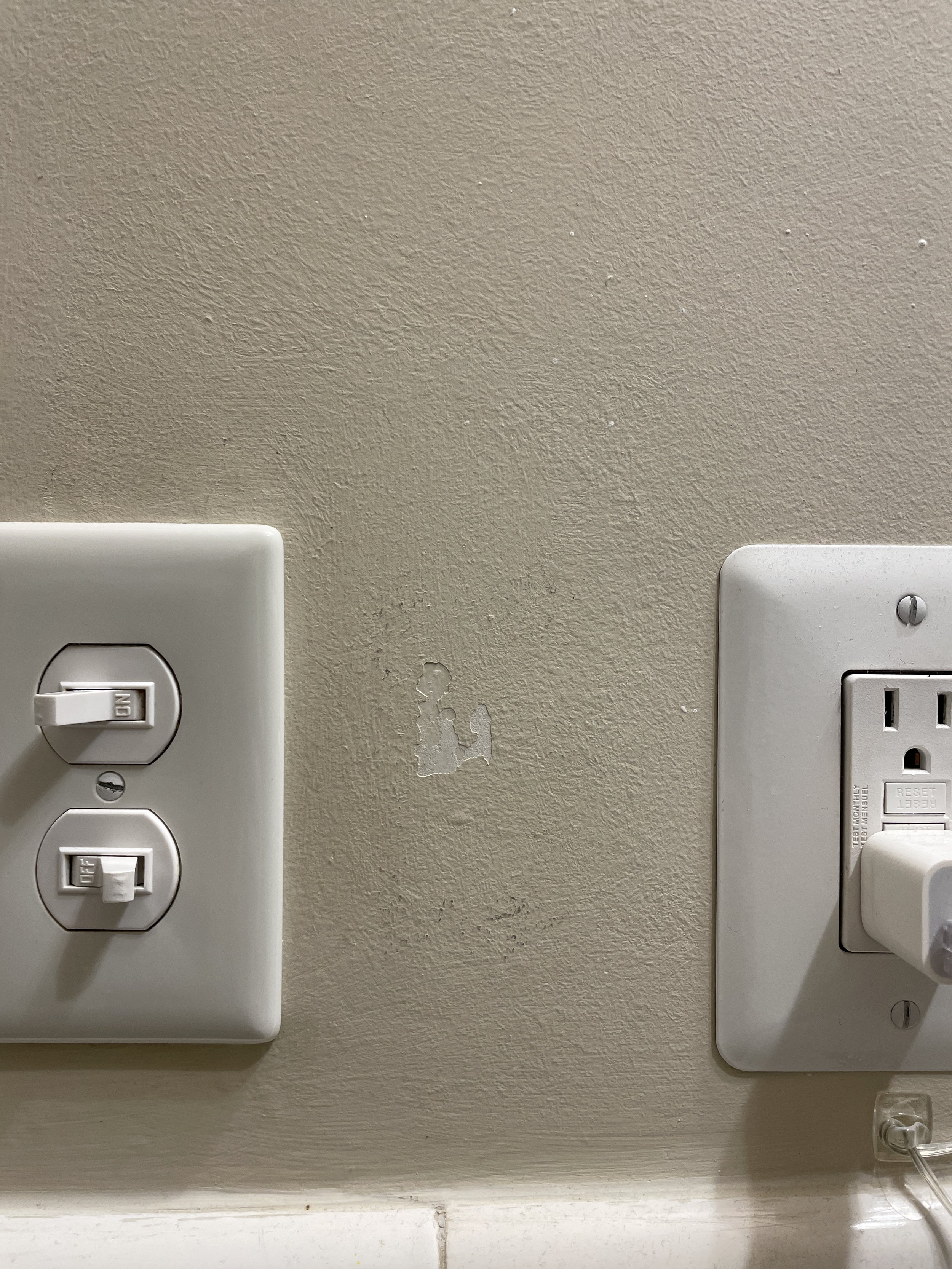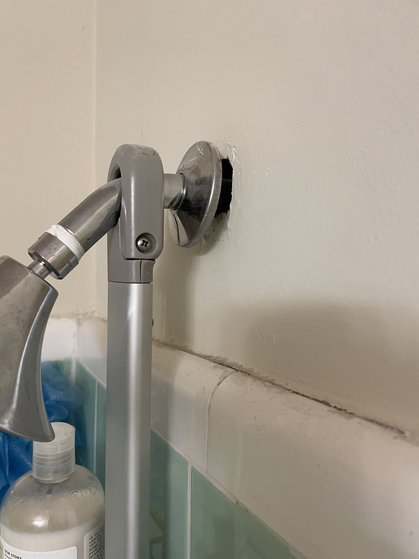ORC Spring 2024 - Week 13 (technically, but feels like longer)
/Hello readers!
I am back with another installment to update you on the progress I’ve made on this bathroom since my last post. Now that the plaster is done, I feel like things are really clipping along! The rest of the projects are ones that don’t exactly require a lot of planning, in terms of timing. I can do chunks here and there after work and as time allows.
Not pictured was Mini just off to the right, ensuring the plumbers did their job correctly. As an aside, the number of trades people who have kissed my cat on her little head is up to three now, including the fellow on the left. I find it endearing and hilarous.
The next big thing I finished had nothing to do with me. After looking at the shower plumbing and some light YouTube-ing, I decided it was beyond my current capabilities. So I hired a plumber, and boy, am I glad I did. Walls were cut, and blow torches were used.
And by the middle of that day, I had fully functioning and beautiful shower fixtures!! So gorgeous. I couldn’t be more pleased or more excited to shower in my own bathroom again.
I got to the business of wallpapering next. If you remember, I had originally chosen the A Street Prints Revival Dard Tulip Ogee in green. It went on backorder almost as soon as I ordered it though. Fortunately, the vendor was great about giving me updates about realistic timelines, and I ended up choosing to go with another pattern. Honestly, I’m so glad I did! Since I went a shade lighter than I was planning to with the plaster, I think this print would have been too neutral.
If you recall a few posts ago, I showed you the new selection: A-Street Prints Botanica Bernadina Rosebush Wallpaper in Moss. The image online definitely has a bit more warmth to it than real life, but it is gorgeous regardless.
As Frank said, “I like it. It’s nice! It is VERY Amy Dobson.” I was tickled pink.
The photo i sent to my bestie as i wallpapered and we caught up over the phone.
Pretty gorgeous, right? It really warmed the space up and has been the second most impactful thing I did in the space. You may have noticed in those pictures that I also got to painting the vanity and door. It has been fun to slather many things in green paint! Though, I continue to struggle with how this paint looks digitally. It looks much more vibrant than it does in real life and a bit closer to the green in the wallpaper. But you can get the gist. Warm, olivey goodness.
I also went a little nuts with decorative trim. You’ll remember that it started with the shelf alcove. And then I realized I could use trim on top of the plaster (where it met the wall) to help smooth that transition and make it feel more polished. And then I found another pattern I loved and used it around the door and medicine cabinet. It’s a small detail but was totally worth a little extra effort.
adorbs!
the medicine cabinet
See what i mean about the colors photographing?
I also hung two wooden towel racks next to each other. They cover almost the whole wall, and they’re perfect for our towels by the shower and our cle-rty clothes behind the door. You know the kind - not clean, not dirty, could wear another time clothes. I also added some shallow wood shelves above the toilet. On a regular basis, that’s where we put our clothes when showering. But it will also give guests a place to put their toiletries.
abundant towel hooks.
terrible picture. i’ll take more later, i promise.
I’ll leave you with one last organizational enhancement. Remember how I used to have that ugly-but-functional shower organizer over the showerhead? Well, I’ve replaced that with a set of baskets on the opposite wall that give us more storage AND will stay hidden even if the shower curtain is open! Hooray!
The baskets are held on by a heavy duty adhesive strip. I left them up without anything on them for about 48 hours to ensure they adhered properly. So far, so good! *sparks joy
You will notice that my pictures are not styled, so you can see what real life is looking like. This one is no exception.
And with that, I will leave you folks for another week. Things are really moving along over here and I expect to have this wrapped up before we leave on vacation! Fingers crossed my shower curtain and outlet covers come in time.

